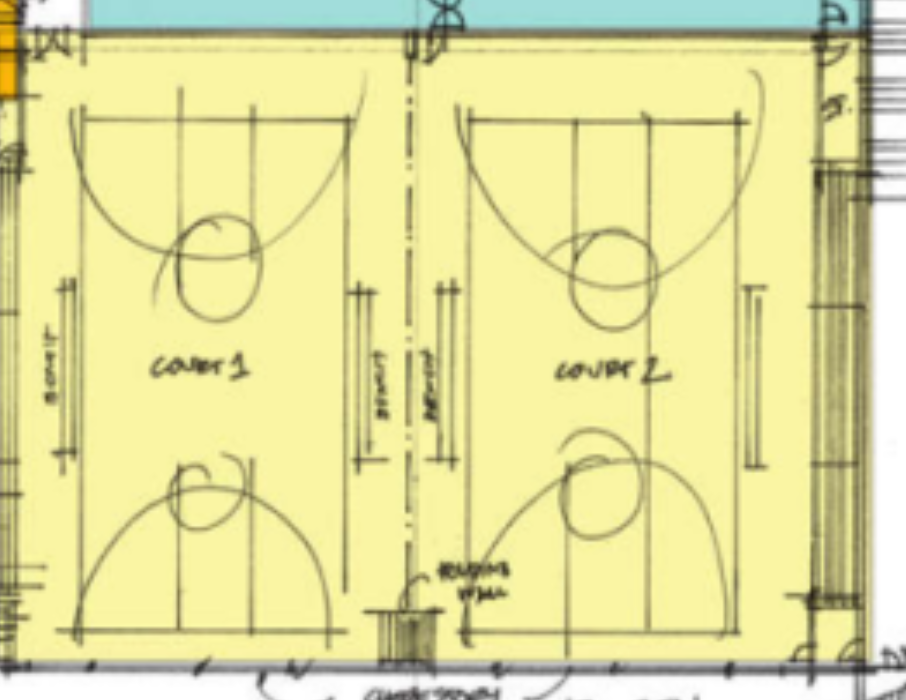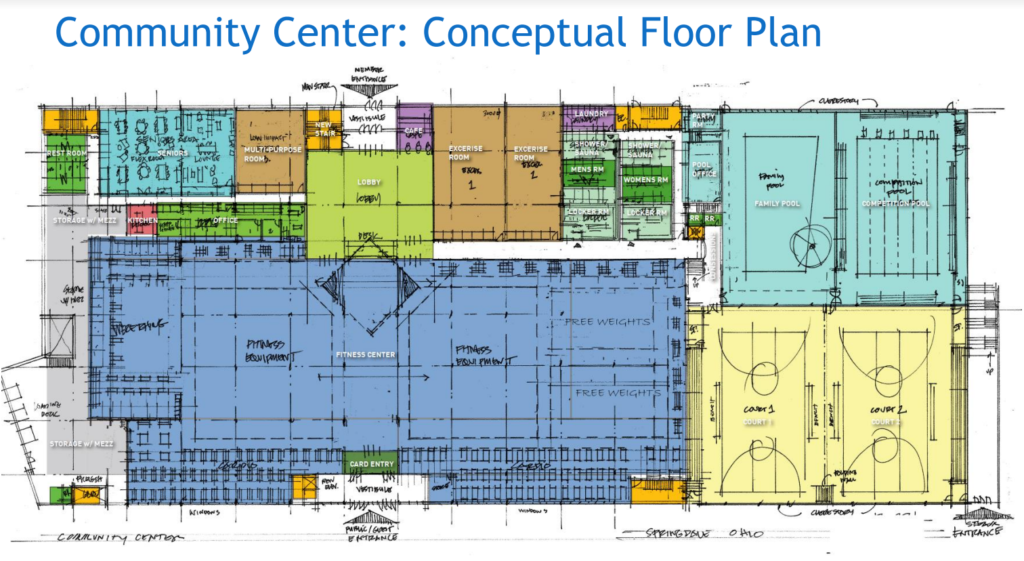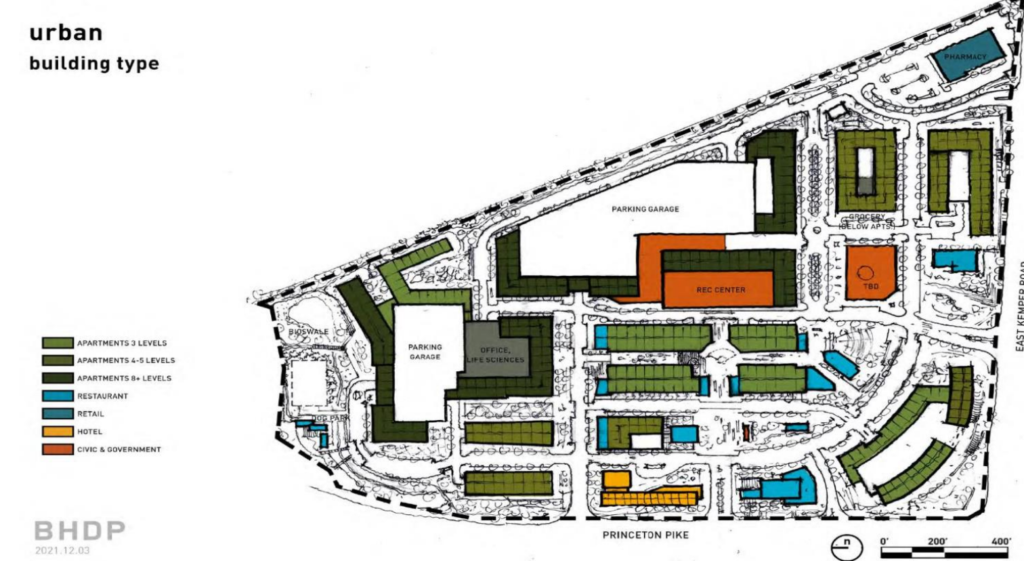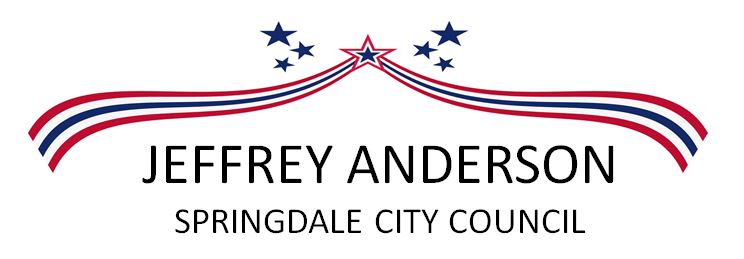There has certainly been a lot of work going on to address concerns raised about the proposed Community Center transformation into the new Fitness Center at the Mall re-development.
After the first Community Engagement Meeting City Administration reports it has been spending a significant amount of time on the detailed planning of the potential relocation of the Community Center into the new development. Administration shared the following information (below) with Elected officials to keep the community up-to-date information on this ever-changing project so I am passing it along here as well.
For more background on the proposed move see the previous post “Fitness Center or Community Center”.
I was encouraged by the update that “due to resident feedback – child watch area, family game room and others which are being integrated into the developing plans.”
That is great news!
Based on the rest of the update from City Administration I believe we still have work to do to get the proposed plans to best serve the whole community.
Reading over the updated details City Administration provided, it is significant to see much of the original concerns still need follow-up – so after reviewing the details if you still have questions or concerns be sure to let your elected officials know what is on your mind!
For example:
- Gym Space: the new facility proposes 20,500 square feet of Basketball court game play area and an increase from 10 to 12 hoops. This would replace the current two full newer courts as well as the annex/small/’old’ gym also at the current Community Center. It is still unclear how this single space will accommodate the variety of uses the current 3-4 courts get despite the square footage and I hope there will be more clarification on how publishing square footage and hoop counts addresses the questions raised at the meeting.

- The DORA area (open container alcohol at the Mall site) is still open for discussion. I hope that we can help City Administration understand that it was not open container inside the building as the concern – rather the pervasive and embedded entertainment district for adults that the development is building. Princeton Schools even prohibits alcohol messaging on shirts at the facilities during school… having the proposed DORA outlined prior to commitments to move the fitness center is certainly a valid ask by the community.
- Similar to the DORA detail, I am encouraged that the City Administration is undergoing Traffic impact studies and inter-connectivity with the site. How much of that will be done and committed when we are asked to commit to moving? I also hope we look at connectivity inside the site (roads inside the development) and not just how do families safely access the site across State Route 747 and an already busy Kemper Road.
- City Administration offers several points on the “Value” the City would get out of such a move. There is certainly not enough information yet on the costs and risks and I suspect we won’t be able to really make a determination there until we get closer to a ‘final draft’ proposed design and a proposed lease document. For example cost to maintain a facility will vary a great deal based on what is in there – buying and maintaining 200 commercial grade fitness machines is very different than 25 not to mention all the other costs and risks that will be spelled out in a lease.
In case you missed the last Community meeting, here is a copy of the concept plan shown (keep in mind – this continues to be subject to change):

As well as the placement for the center in the development:

Have you voice heard! Do you agree? Have other questions or concerns? There is another ‘Public Engagement meeting’ scheduled for April 13th at 6:30 PM at the Community Center 11999 Lawnview Ave, Cincinnati, OH 45246.
If you don’t want to wait until then or have comments to share now – let your elected officials know!
Keep in mind City Administration has been driving this process so far, but they only make a recommendation… City Council has to agree to the move (and lease).
What do you think? Let your elected officials know!
email and phone numbers of all your City Council members are online – https://www.springdale.org/city-council/page/meet-your-city-council
and
City Administration as well –
https://www.springdale.org/mayor-clerk-council
or
Connect with your Neighbors –
https://www.facebook.com/groups/333111242219243
Related Links
Note – on July 31, 2023 Springdale released a new website and previous links were not maintained as well as many minutes and agendas offline.
Past Minutes and Agendas: https://www.springdale.org/meetings/recent
Upcoming meetings: https://www.springdale.org/meetings
Request Public Records: https://www.springdale.org/living-springdale/page/public-records-access
Information provided by City Administration follows (without edits or in line comments from me)
”
1. Safety
a. Alcohol will be restricted to certain areas of the development and the Community Center will be alcohol-free except for special events.
b. Traffic impact studies will be completed and a variety of connectivity to the development are being explored.
c. Princeton City Schools will be leasing more square footage than the City at this same location.
2. Amenities
a. Basketball court game play area will be slightly larger than existing courts. Currently 20,415 square feet, proposed is 20,500 square feet (increased from 10 to 12 hoops).
b. Resident feedback suggested child watch area, family game room and others which are being integrated into the developing plans.
c. Two indoor, heated pools that includes six lanes of lap swimming and a recreational family pool.
d. Two rock climbing walls that will be designed to accommodate a wide variety of ages and experience levels.
e. Two dedicated fitness studios and two flexspaces.
f. Increased fitness center space to expand programming capabilities.
g. Increased square footage space for seniors.
h. Increased space that may be reserved for meetings, parties, etc.
3. Amenities at Current Location to Remain
a. All field activities
b. Walking track
c. Outdoor court activities
d. Playground
e. Picnic grove
f. Concession stand, restrooms
4. Outdoor Pool
a. 50-year-old pool has reached its end of service life
b. Splash pads and other water features are being considered
c. To replace the existing pool, costs are estimated at $5 to $20 million (depending on amenities)
5. Value
a. Estimated costs to the developer to build the new Community Center is between $35-40 million.
b. City saves $7-15 million in short-term capital expenses to keep existing facility running.
c. The developer will provide lease space for the Community Center and their attorneys are currently drafting lease agreements to be presented to City Council.
6. Planning Commission
a. Meeting on April 12th is a conceptual presentation only for the site plan.
b. No vote on the final plans for phase one of the development until later in the summer. Date to be determined.
c. The Planning Commission does not vote on relocation of the Community Center.”
